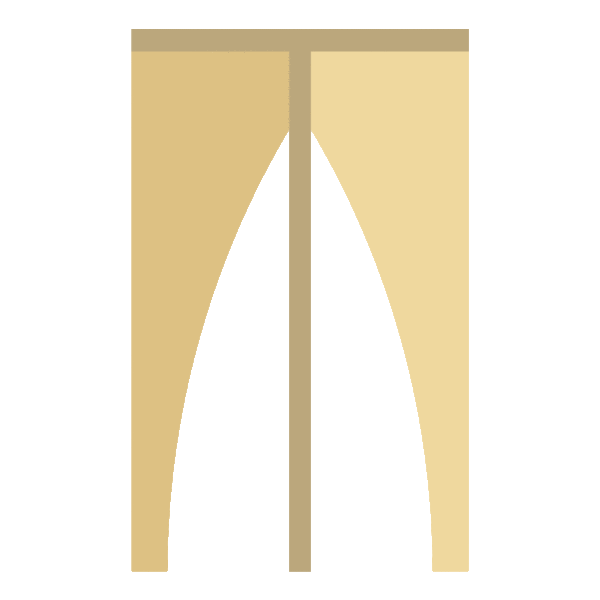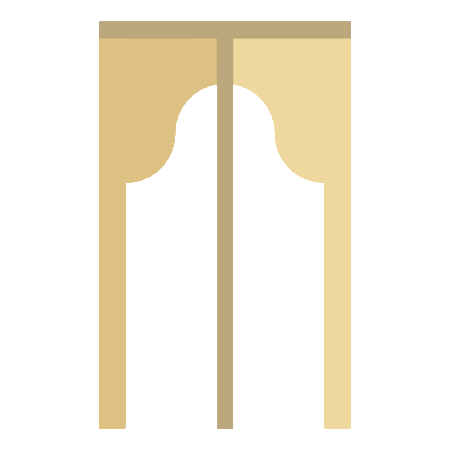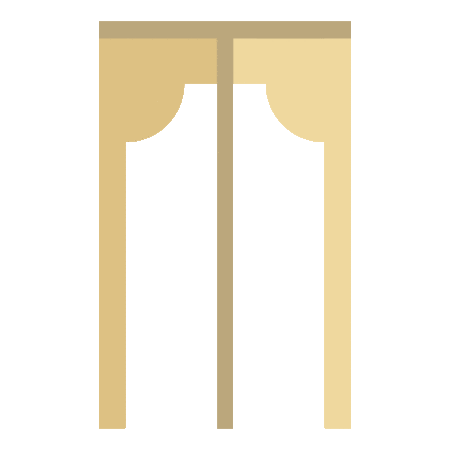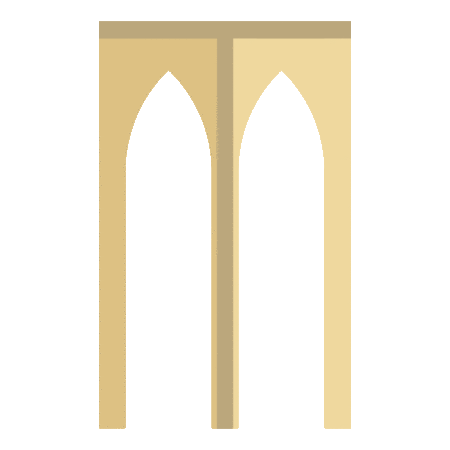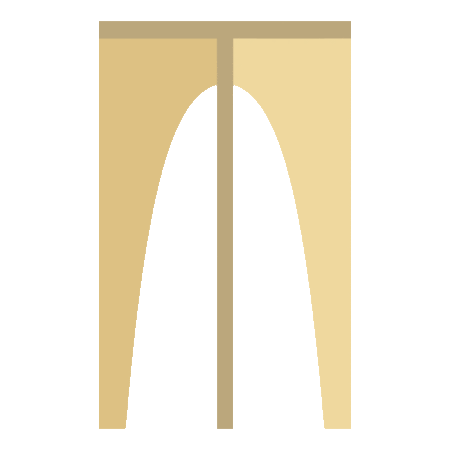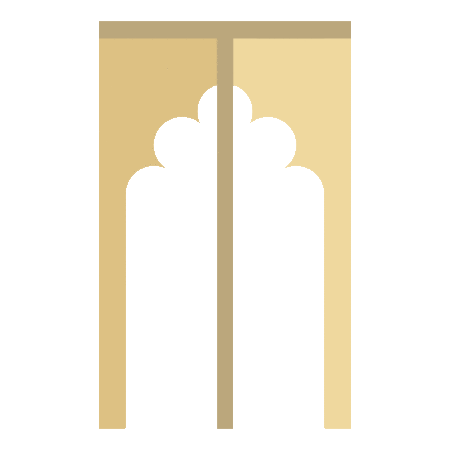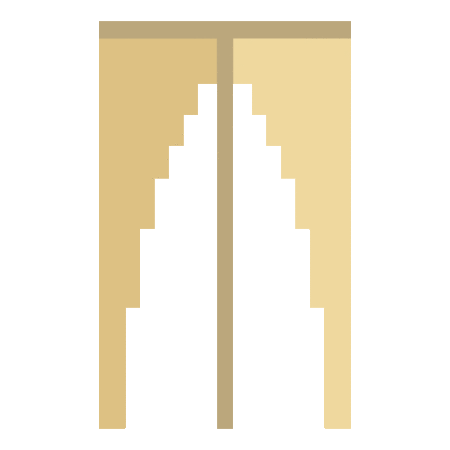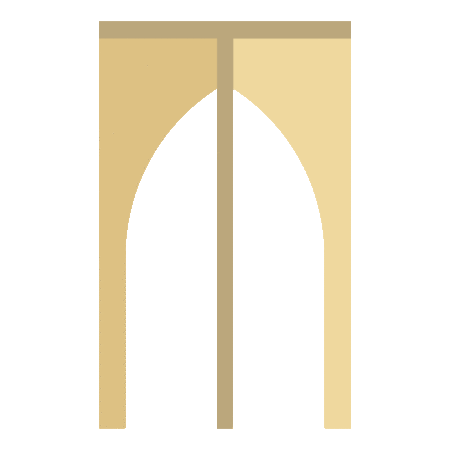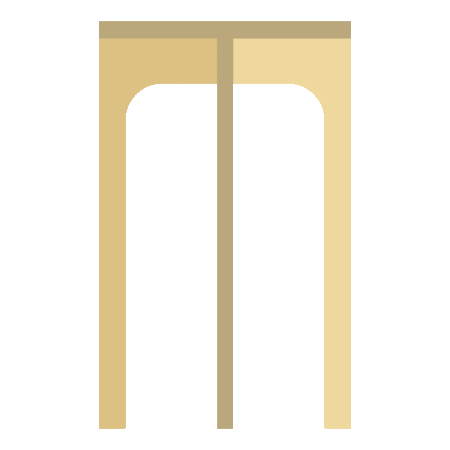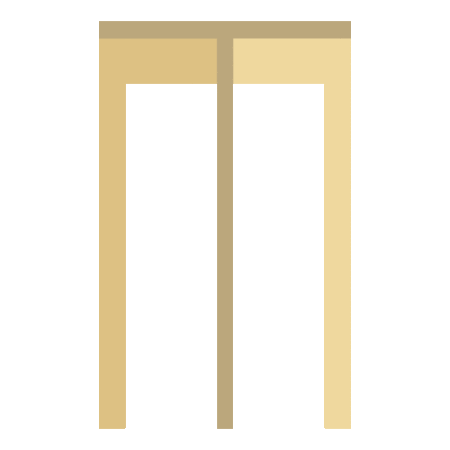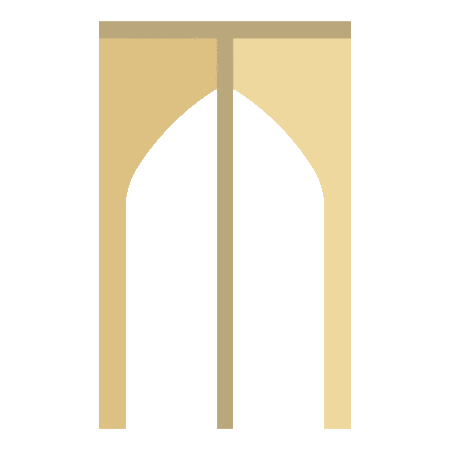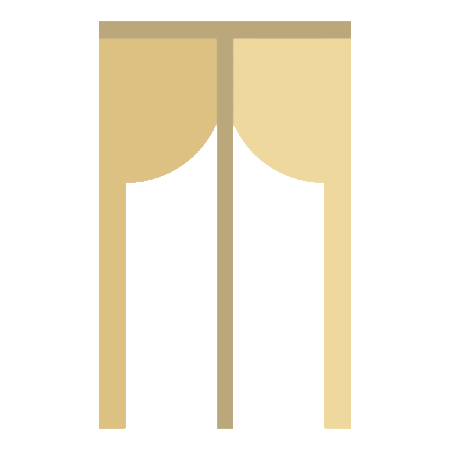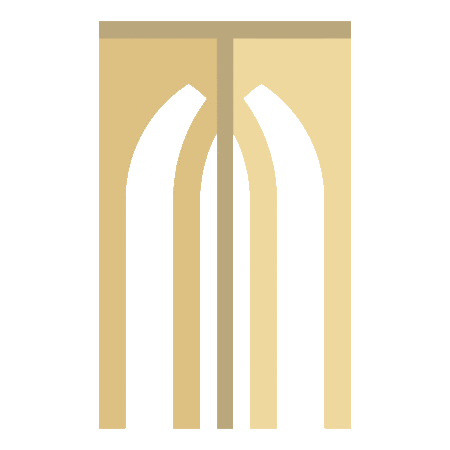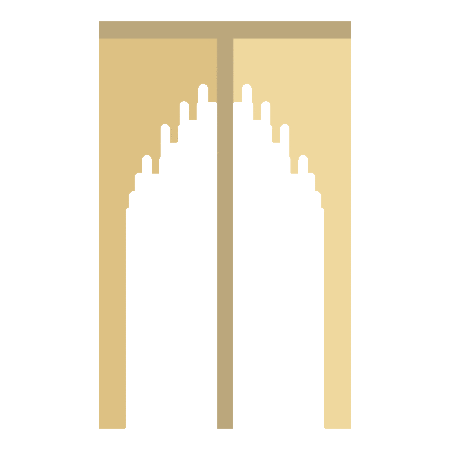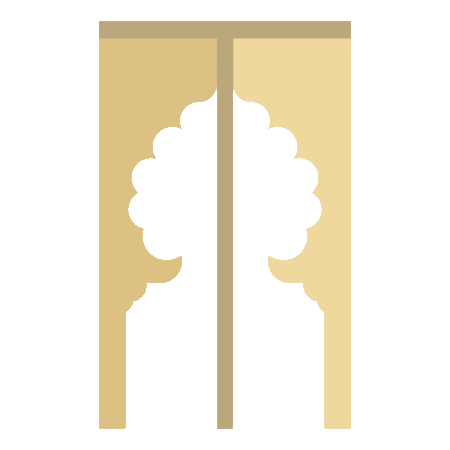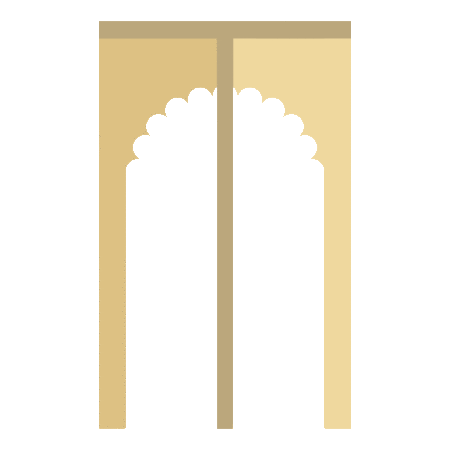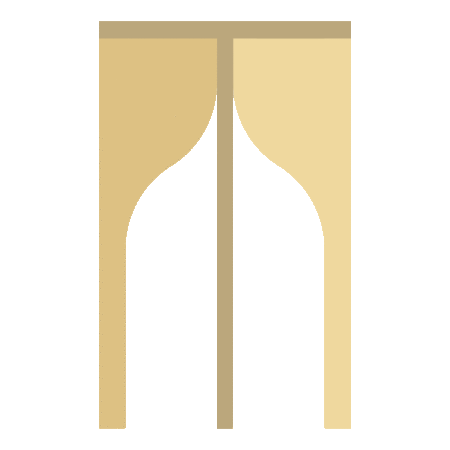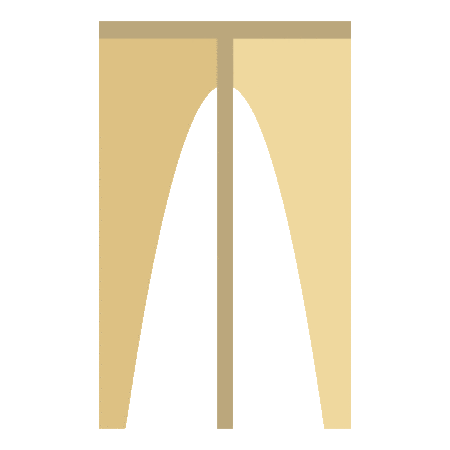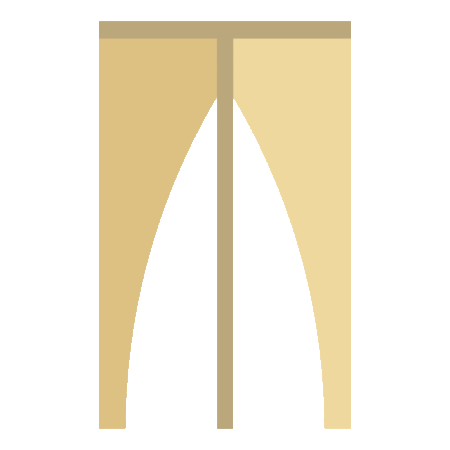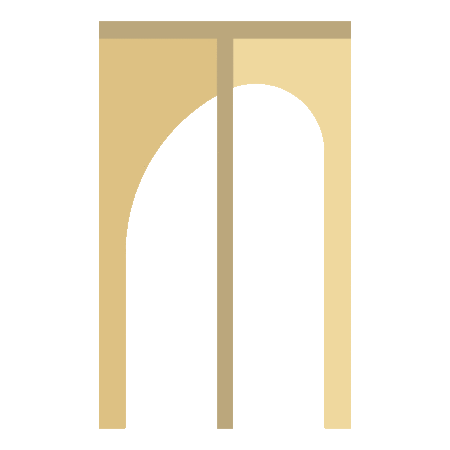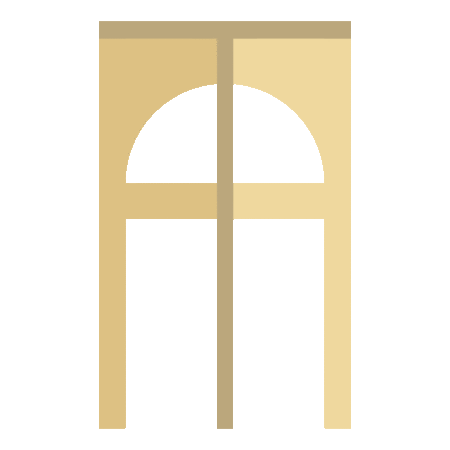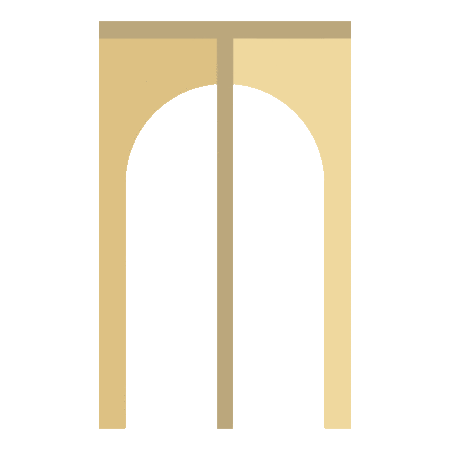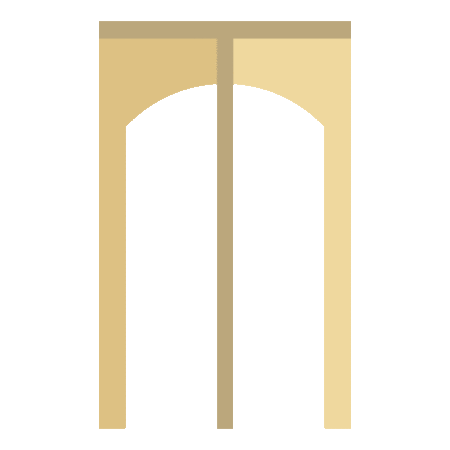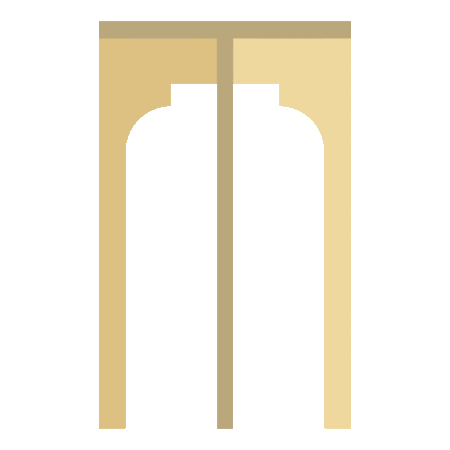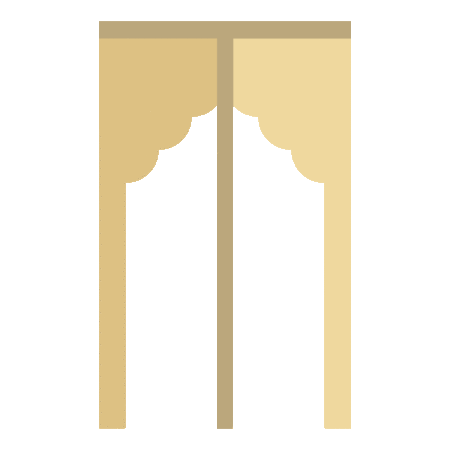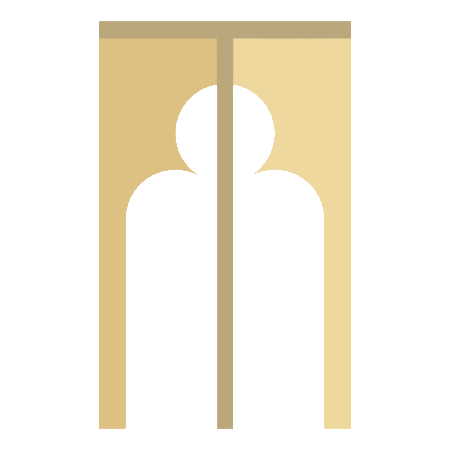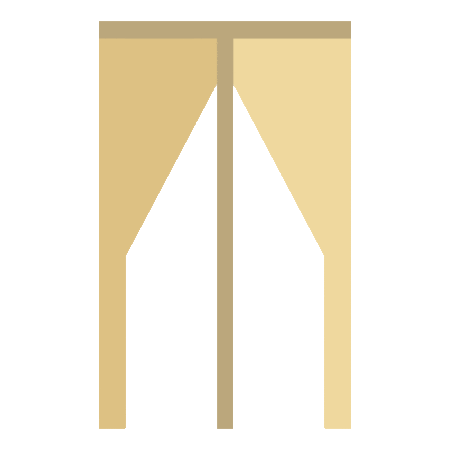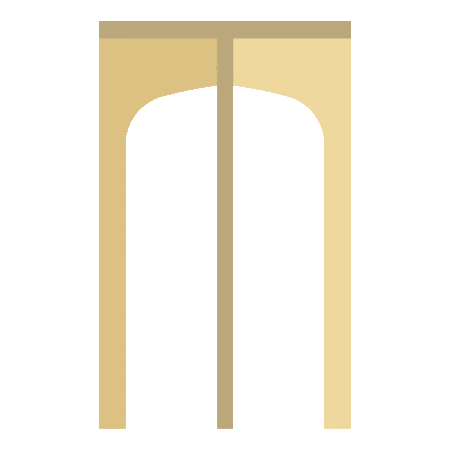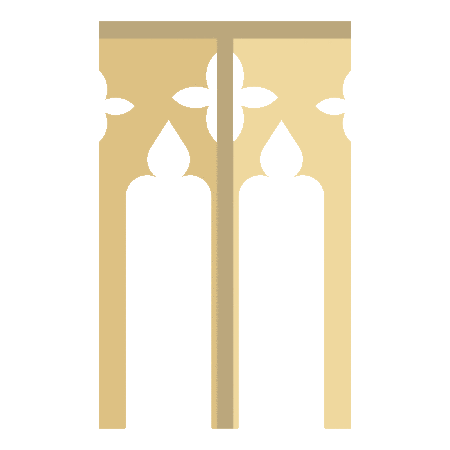About This Arch
The pointed arch is characteristic of Gothic architecture. The desire to build taller buildings in the middle the 12th century led to changes away from the round arch of Romanesque Architecture. Cathedrals and Churches in particular wanted to push the boundaries of how tall they could build as a way to symbolize their devotion to God. Pointed arches distribute loads to the ground better than round arches and therefore allowed taller buildings to be possible. They also allowed for a lighter structure replacing the thick walls needed to support the inefficient round arches. A lighter structure allowed larger windows and a lot more of them fulfilling the other wish from Cathedrals and Churches for more light, another symbol of God. The pointed arch led to the development of the other architectural elements of Gothic architecture such as the rib vault and the flying buttress.
Christopher Wren who designed St. Paul’s Cathedral disapproved of the name Gothic Architecture as pointed arches were not developed by the Northern European Goths. Instead, they came from the Islamic Arab world through the Moors and the Turks. Pointed architecture has a long history that predates its use in Europe. Pointed arches can be found in India as far back as 2700 BC and were used in Abbasid architecture of Mesopotamia in the 9th century.
The arch used for this stool is a Lancet Arch that was used to create Lancet Windows named after their sharp point similar to a lance. They were often were created in groups of 2-4 windows.
There are many different types of pointed arches different from the Lancet Arch. The four-centered arch was used in the design of the Taj Mahal and is common in the Islamic Architecture of the the Abbasid, Persian, Mughal and Timurid empires.
Drawing Pointed Arches
An equilateral arch is created by drawing two circles with radii on the end points of the arch span. A depressed arch is created when the radii are moved closer together and a pointed arch is created when the radii are moved further apart.
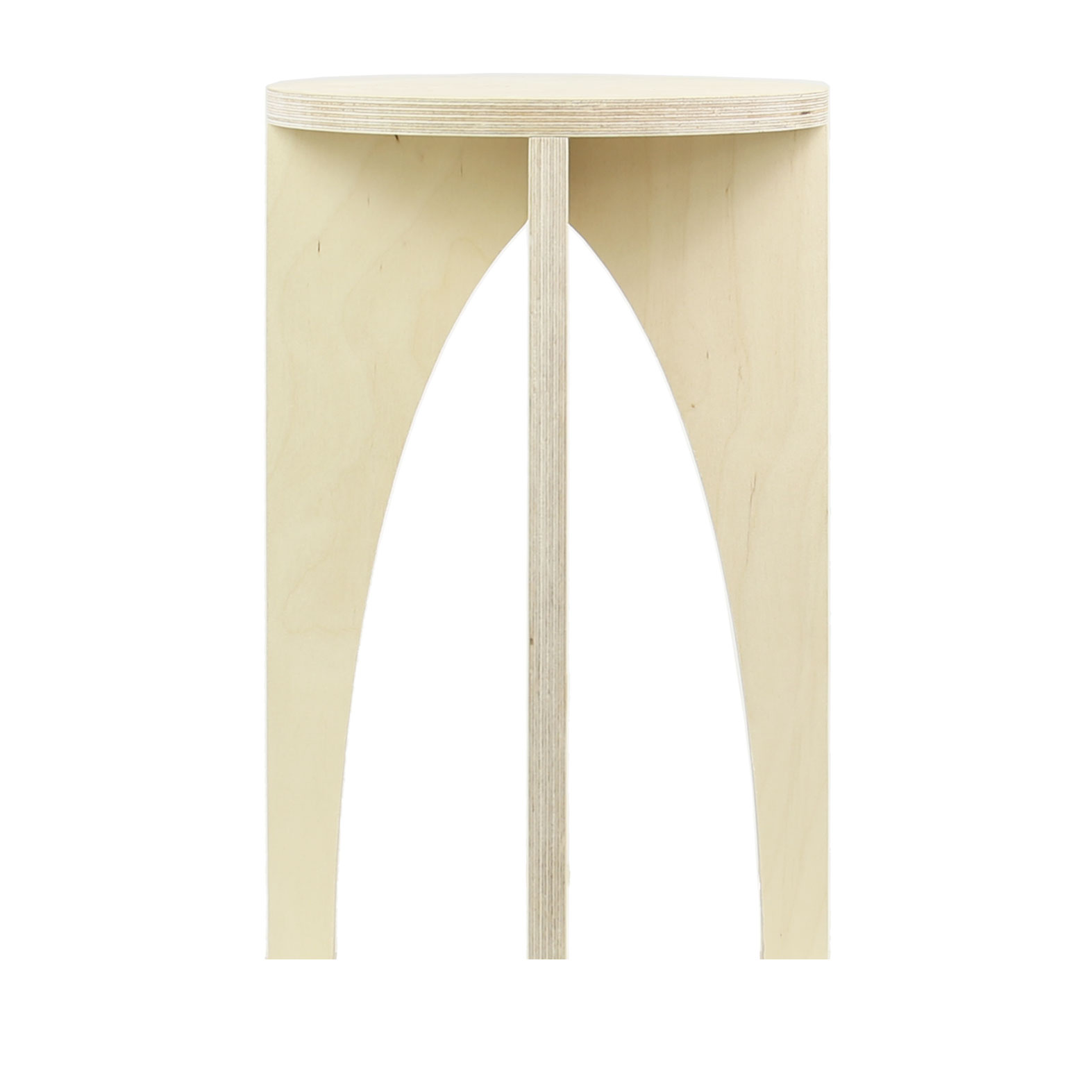
The photo above is a previous version of this design
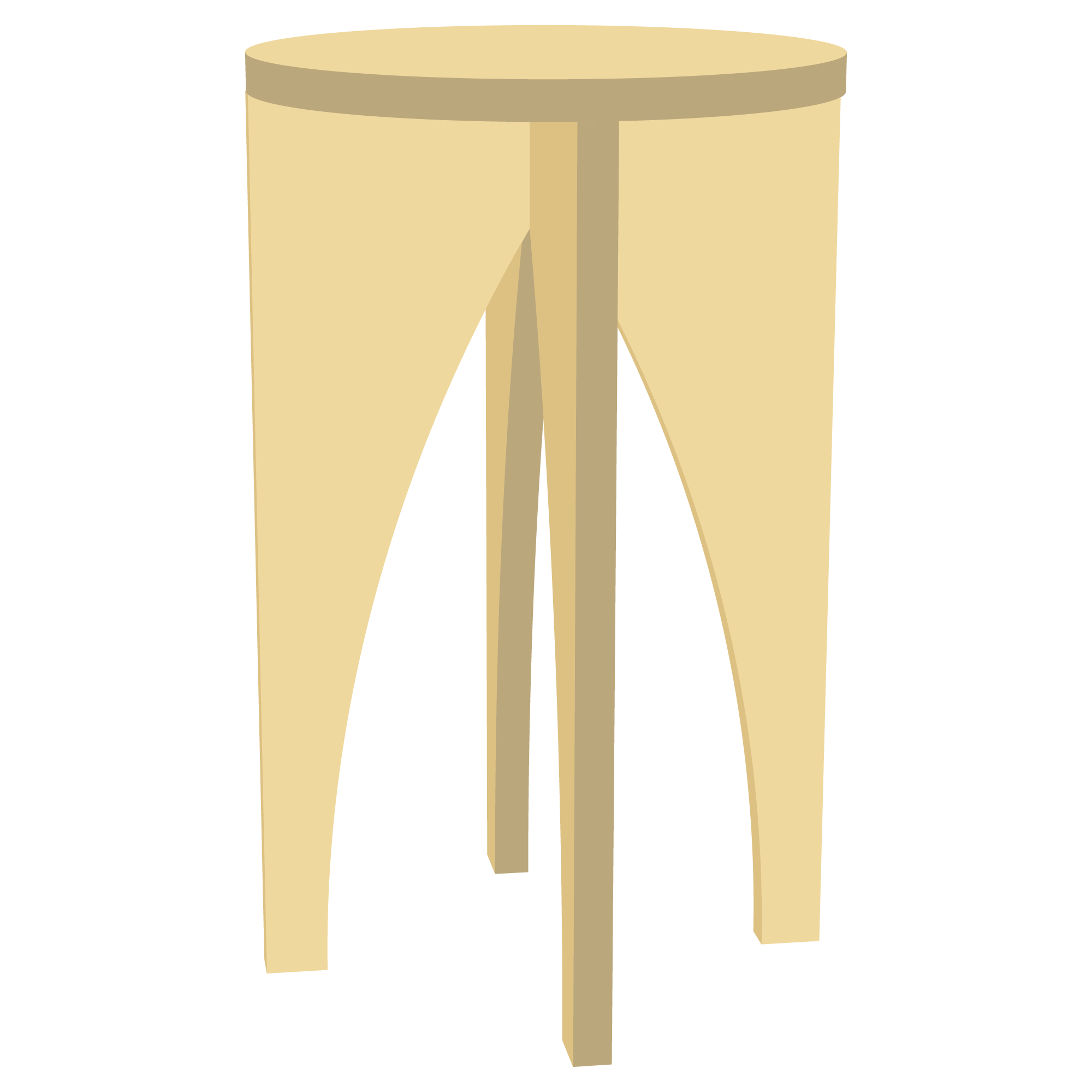
Materials & Process
Material: 18mm (3/4″) Birch Plywood (B/BB)
Process: Machine Cut with CNC Wood Router
Finish: Sanded / Satin Poly
Dimensions
Metric: 280mm x 280mm x 450mm
Imperial: 11.02″ x 11.02″ x 17.71″
The Arch Series
Arches were first used to construct underground tunnels, drainage systems, and to span over windows and doorways. These arches could only support small openings as ancient walls were extremely heavy. Pointed arches were different. They allowed for thinner walls to be constructed due to vertical structural loads being carried more efficiently to the ground. Lighter walls meant more windows that could be taller and wider. Indoor spaces subsequently changed from being very dark to very bright. Arches became more decorative over time as structural concerns were easier to overcome. The thirty-two arches in this collections span thousands of years on all continents. You can easily find several types of arch walking around any major city. Arches provided an essential stepping stone in creating the world we live in today.
