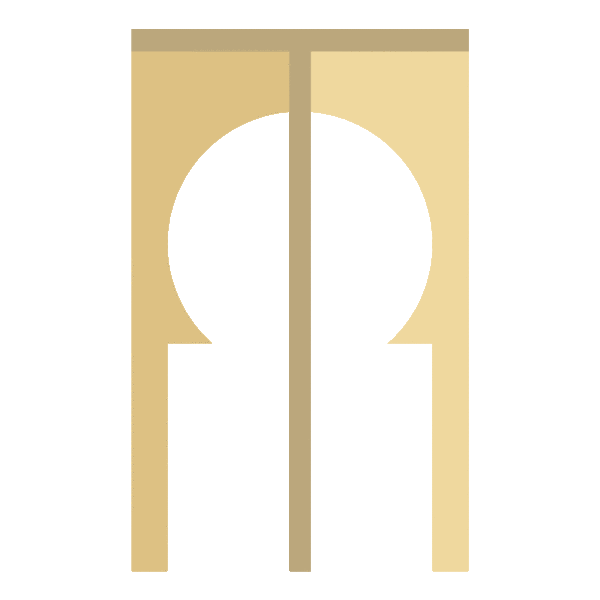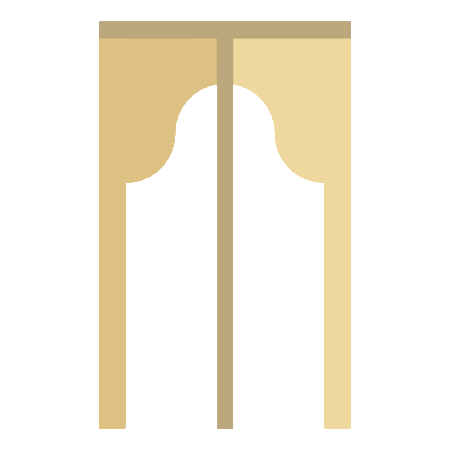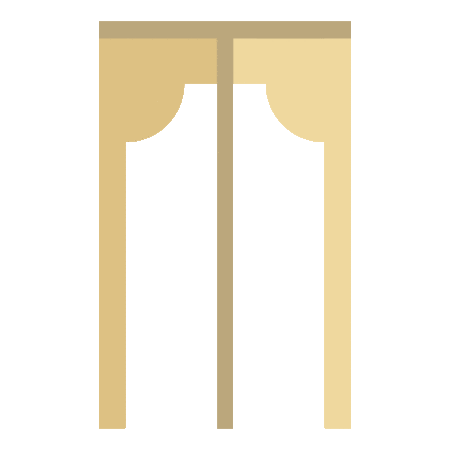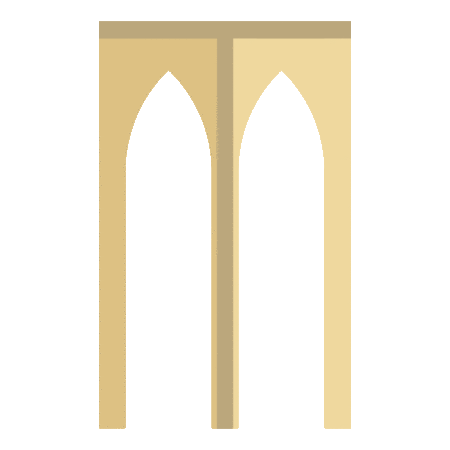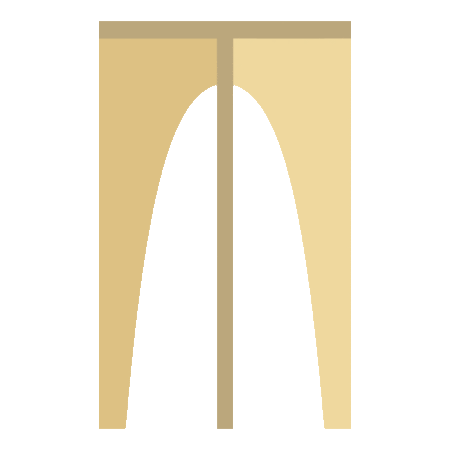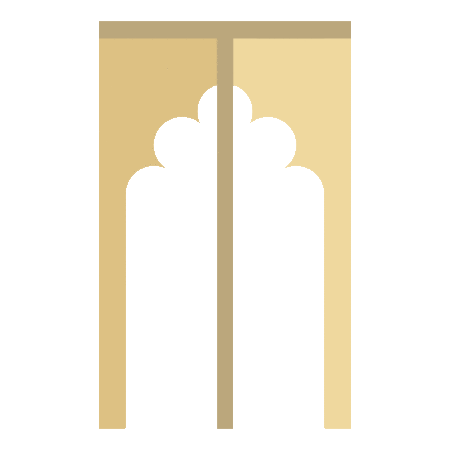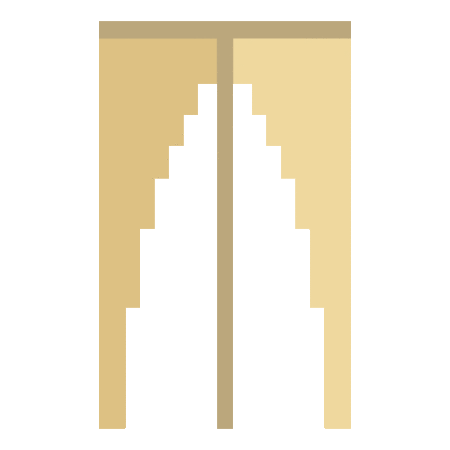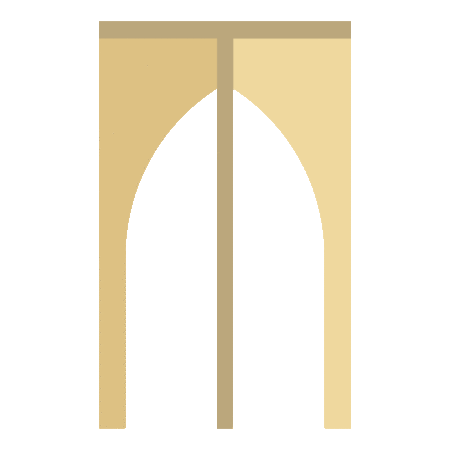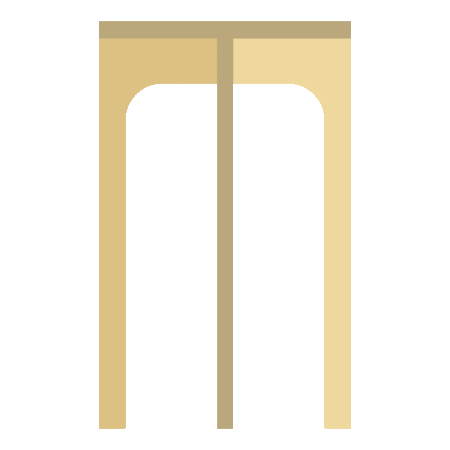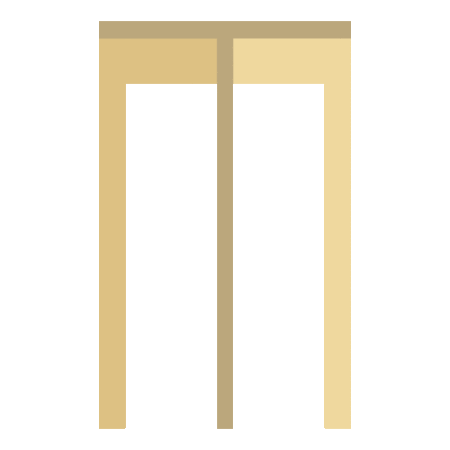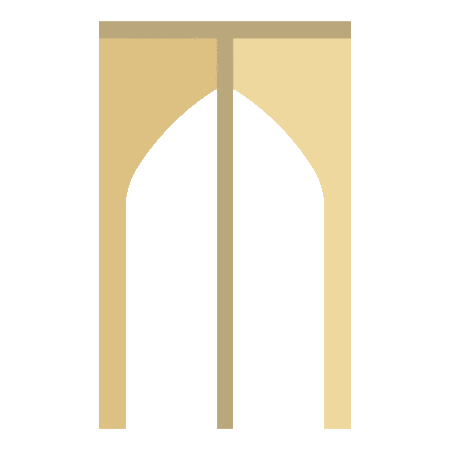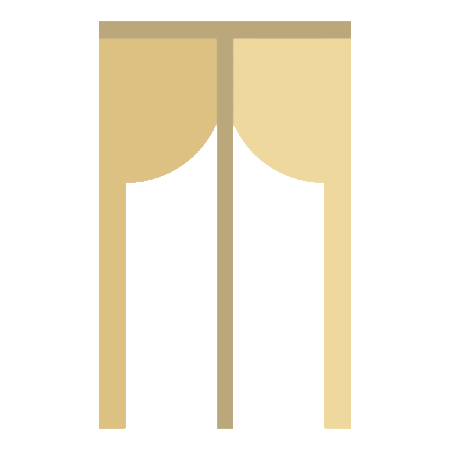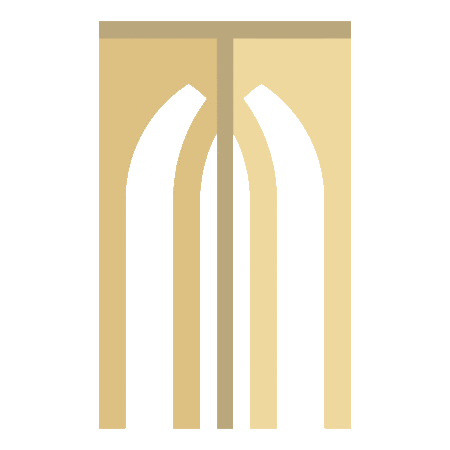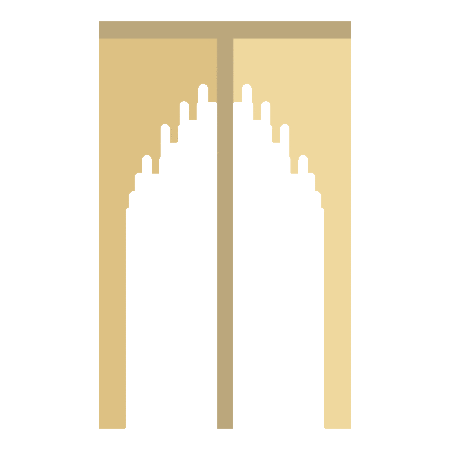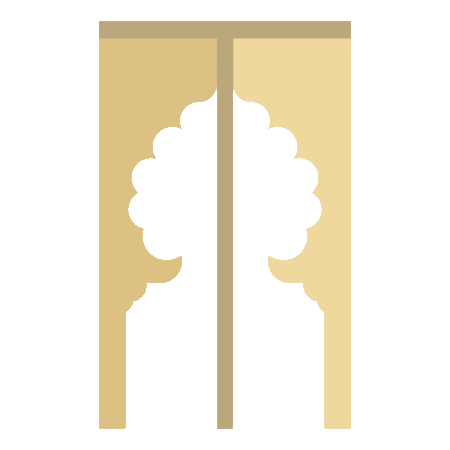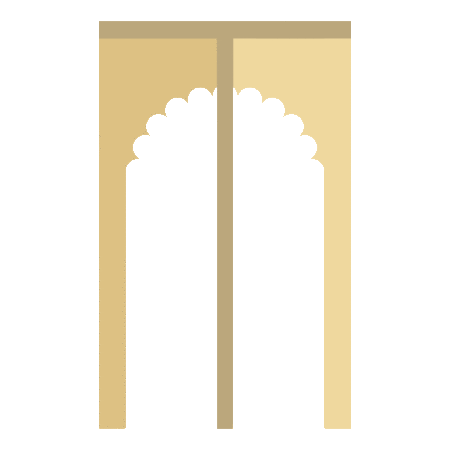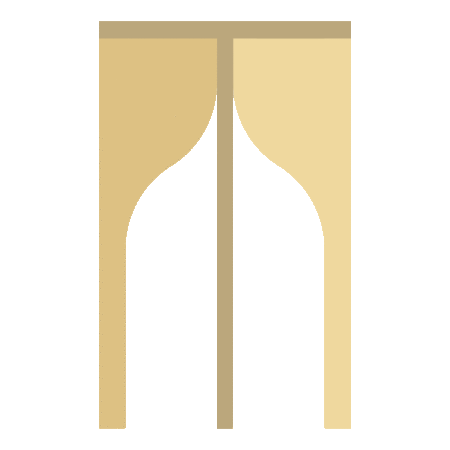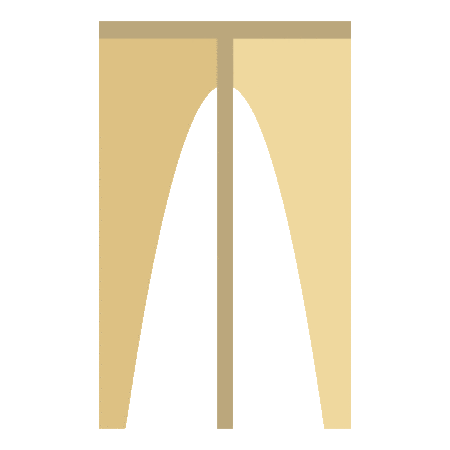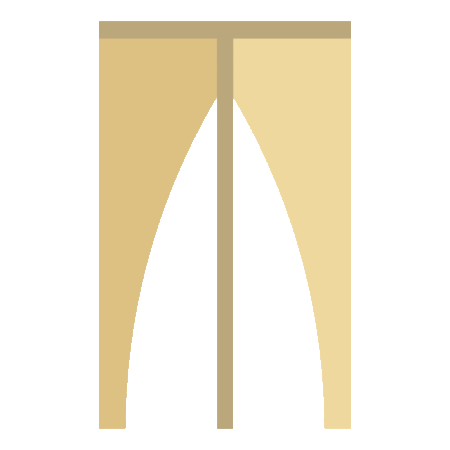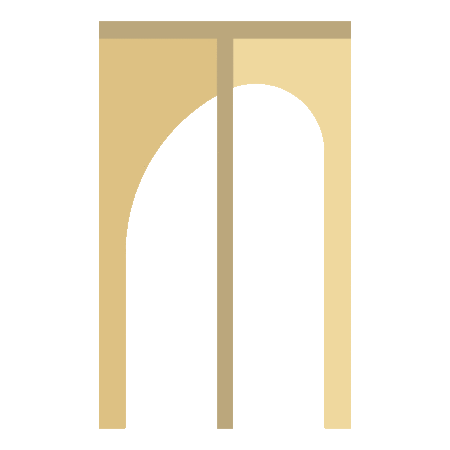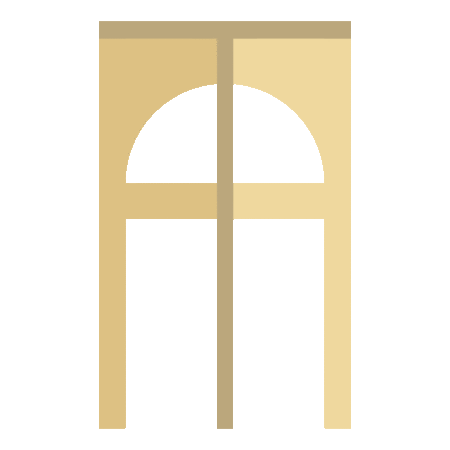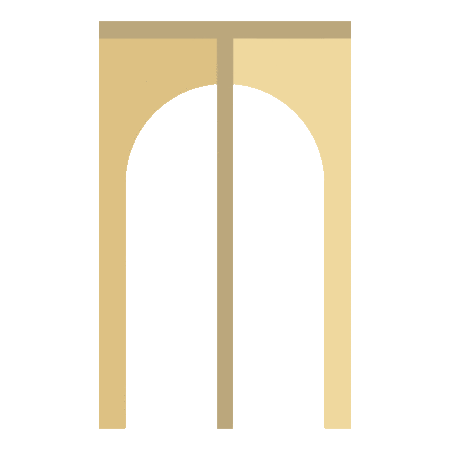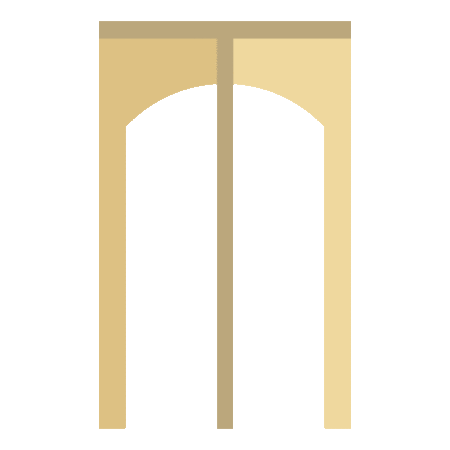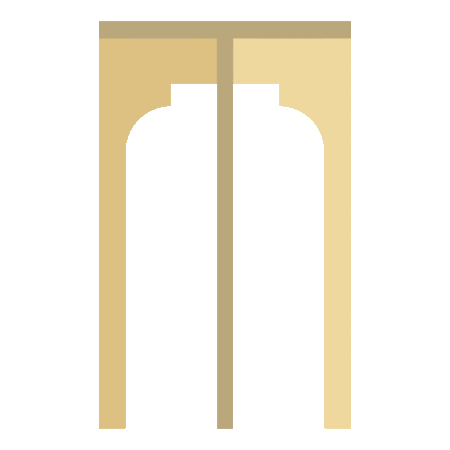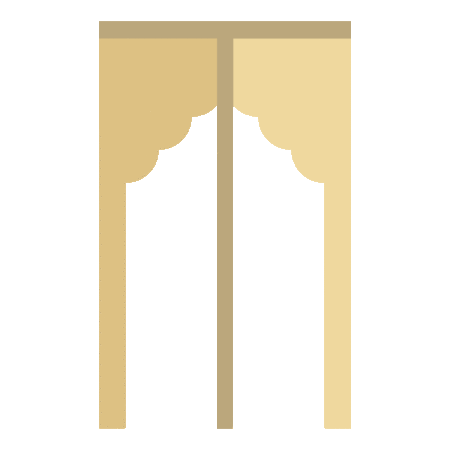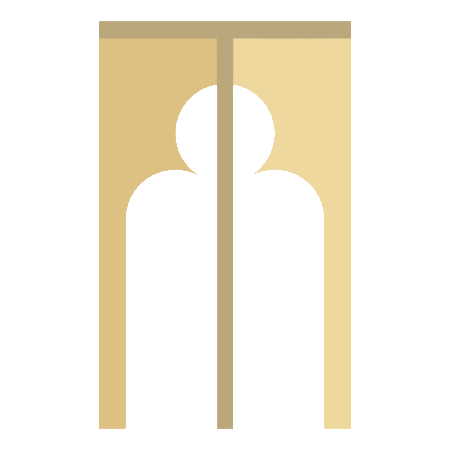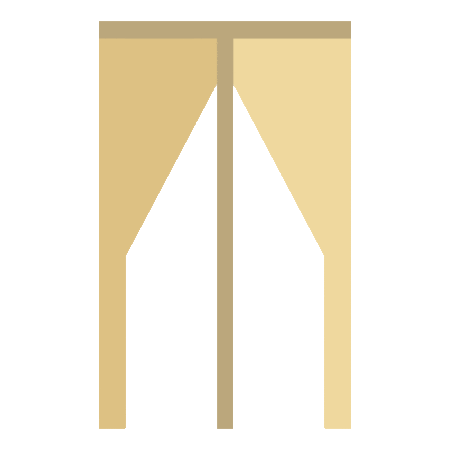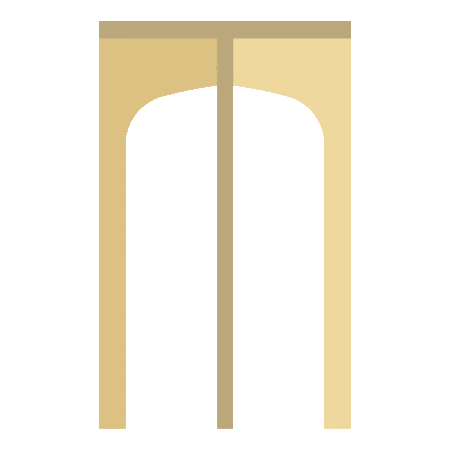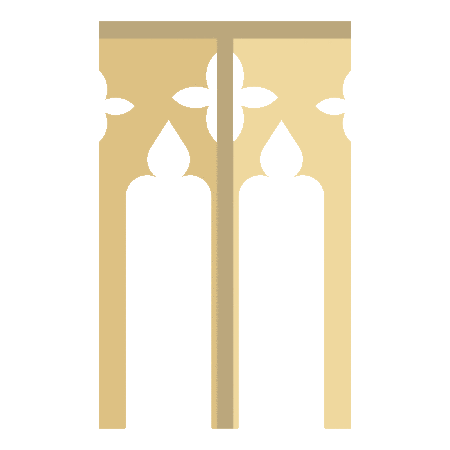About This Arch
The Horseshoe Arch also known as a Moorish Arch or Keyhole Arch is characteristic of Islamic Architecture, particularly Moorish Architecture. The arch was used in pre-Islamic Syria and its surrounding area.
The Cathedral of Our Lady of the Assumption previously known as the Great Mosque of Cordoba uses 856 columns in its hypostyle hall. Repeating double-tiered red and white horseshoe arches rest above the forest of columns.
Horseshoe Arches can be used to describe arches with an arc greater in length than a semi-circle as drawn in this stool. They can also use a three-centered arch that can be rounded, pointed, or multifoil. These arches are supported on columns, corbels, or walls.
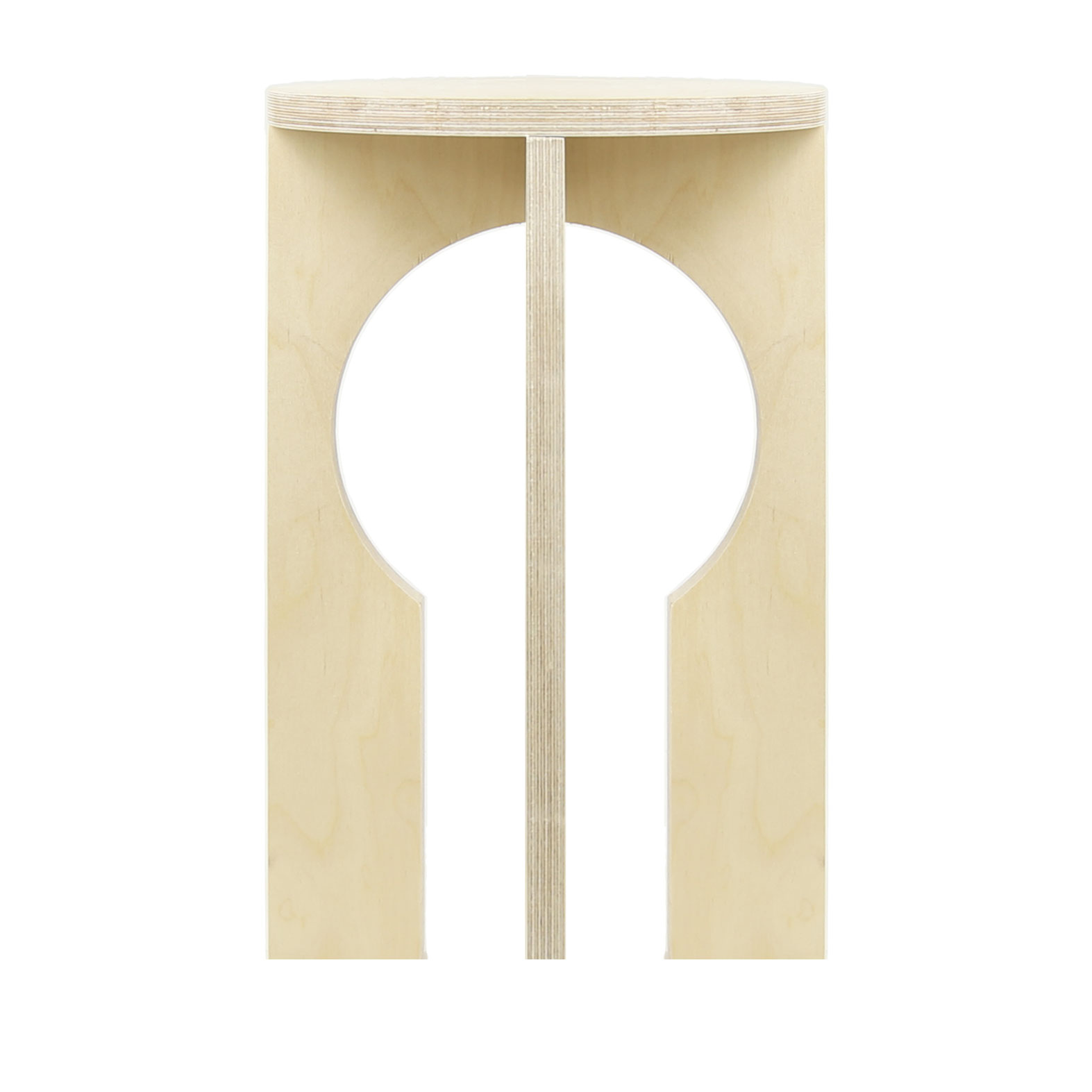
The photo above is a previous version of this design
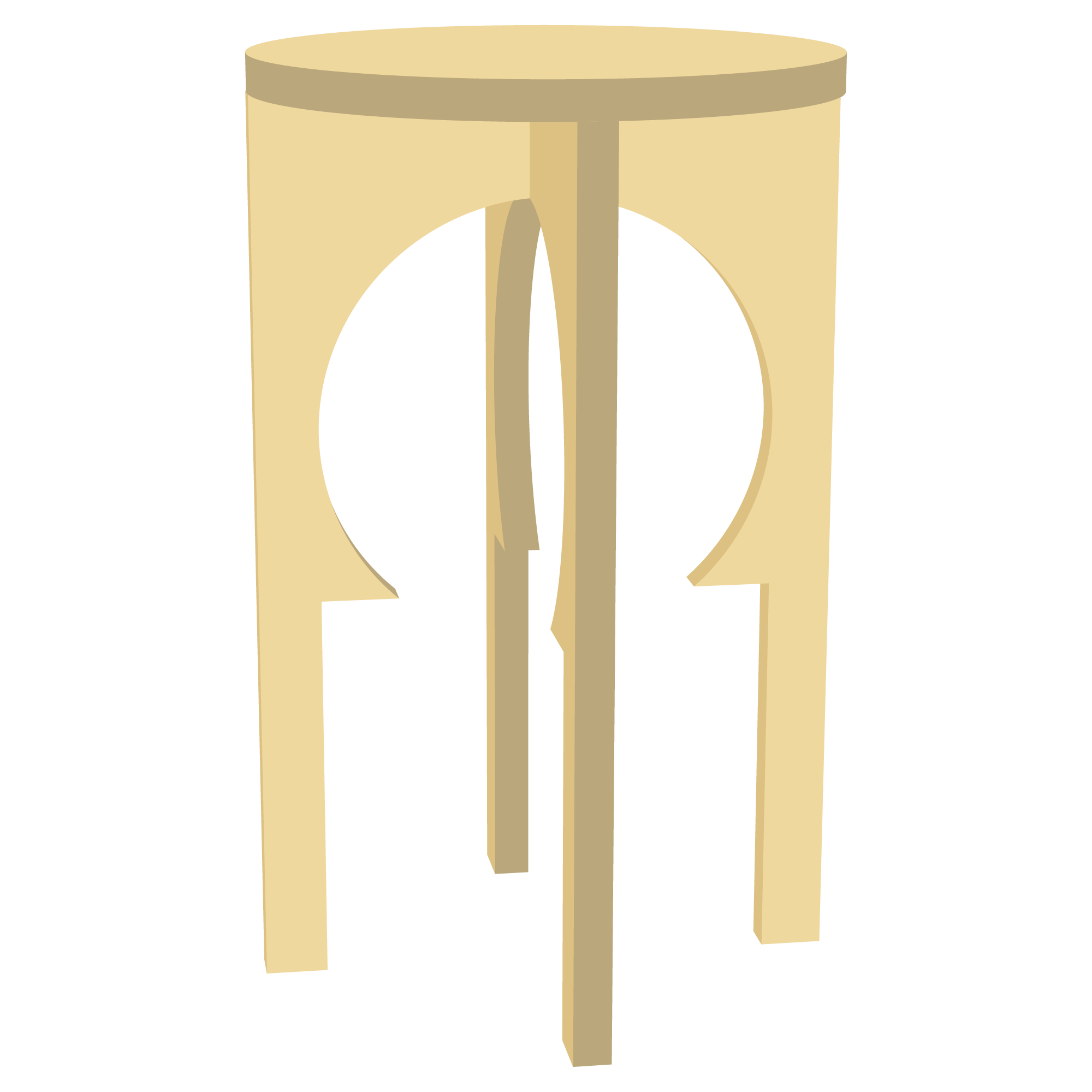
Materials & Process
Material: 18mm (3/4″) Birch Plywood (B/BB)
Process: Machine Cut with CNC Wood Router
Finish: Sanded / Satin Poly
Dimensions
Metric: 280mm x 280mm x 450mm
Imperial: 11.02″ x 11.02″ x 17.71″
The Arch Series
Arches were first used to construct underground tunnels, drainage systems, and to span over windows and doorways. These arches could only support small openings as ancient walls were extremely heavy. Pointed arches were different. They allowed for thinner walls to be constructed due to vertical structural loads being carried more efficiently to the ground. Lighter walls meant more windows that could be taller and wider. Indoor spaces subsequently changed from being very dark to very bright. Arches became more decorative over time as structural concerns were easier to overcome. The thirty-two arches in this collections span thousands of years on all continents. You can easily find several types of arch walking around any major city. Arches provided an essential stepping stone in creating the world we live in today.
