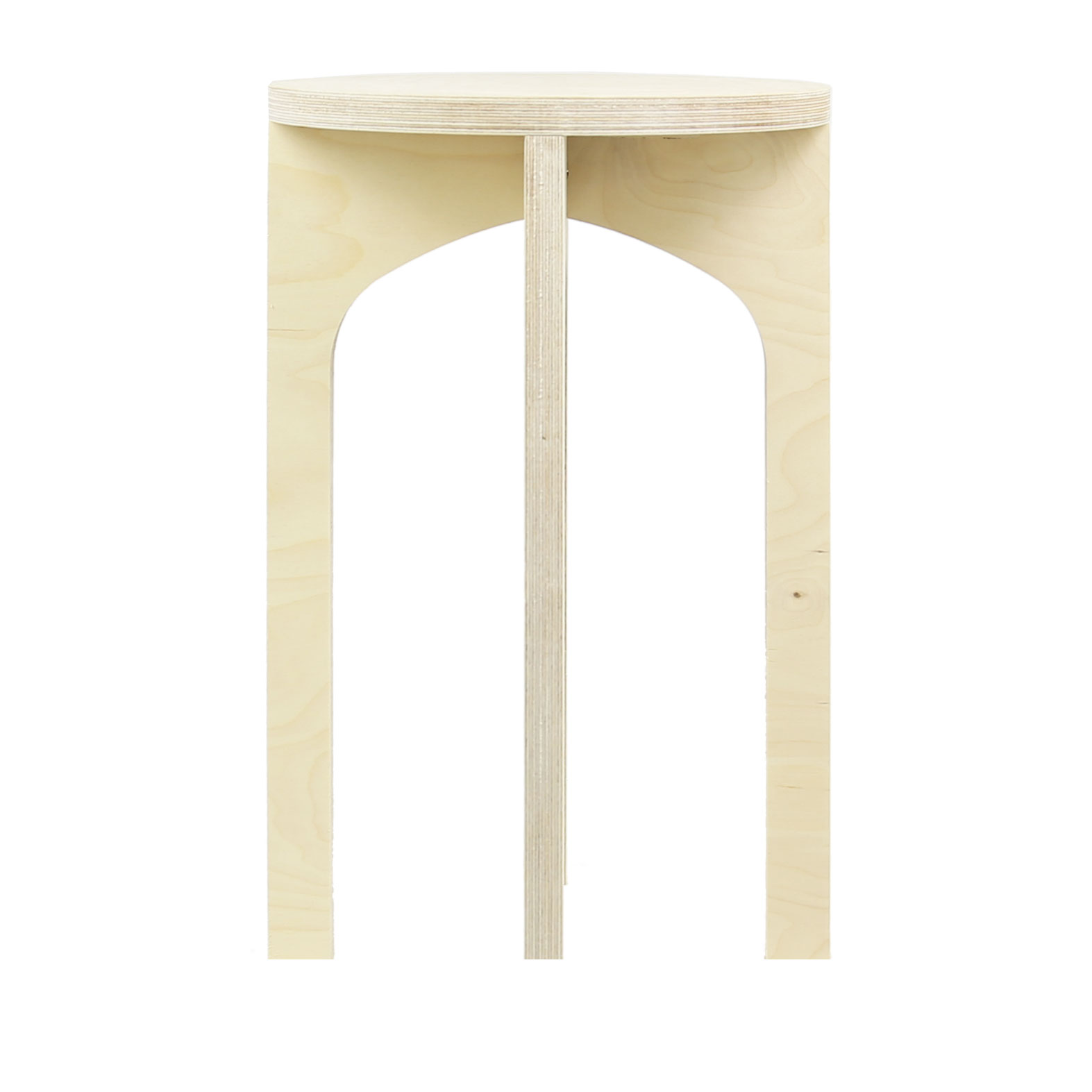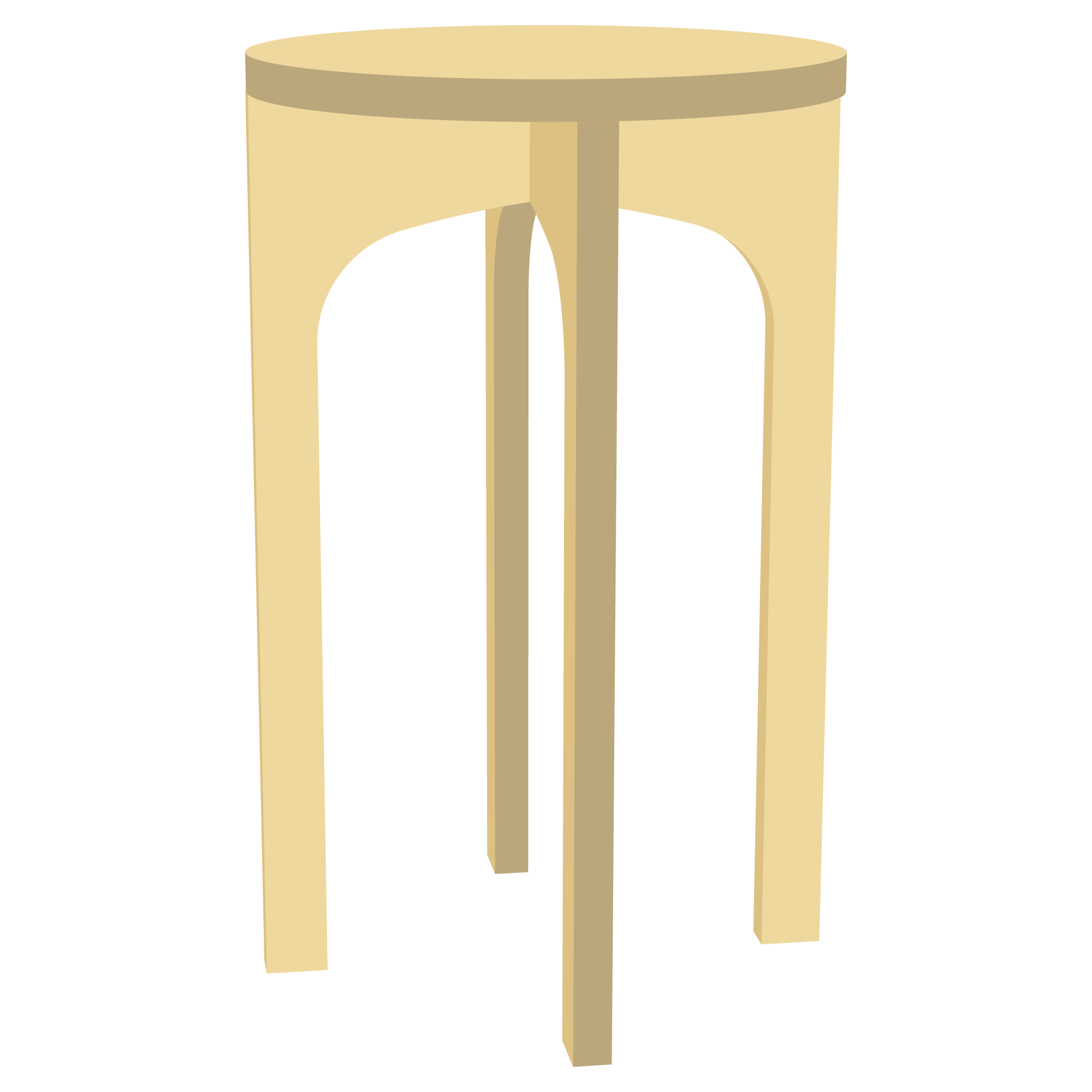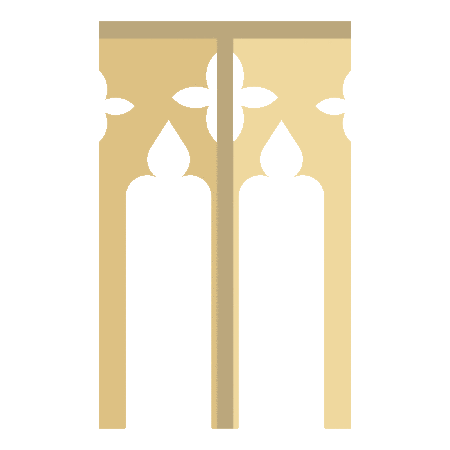About This Arch
Tudor arches developed out of the Gothic’s pointed arches and are named after the Tudor Period in the 15th and 16th century in England. They take influence from Persian and other Islamic architecture often using a Four-Centered Pointed Arch. They can also be constructed using 3-,4-, or 5- centers. Tudor arches tend to be very low elliptical curves whereas Islamic four-centered arches tend to be taller. Some arches are so low that the top two arcs are effectively straight.
Many prominent buildings in England include Tudor Arches such as King’s College Chapel, Cambridge; St George’s Chapel, Windsor; Henry VII’s Chapel at Westminster Abbey, and Hampton Court Palace.

The photo above is a previous version of this design

Materials & Process
Material: 18mm (3/4″) Birch Plywood (B/BB)
Process: Machine Cut with CNC Wood Router
Finish: Sanded / Satin Poly
Dimensions
Metric: 280mm x 280mm x 450mm
Imperial: 11.02″ x 11.02″ x 17.71″
The Arch Series
Arches were first used to construct underground tunnels, drainage systems, and to span over windows and doorways. These arches could only support small openings as ancient walls were extremely heavy. Pointed arches were different. They allowed for thinner walls to be constructed due to vertical structural loads being carried more efficiently to the ground. Lighter walls meant more windows that could be taller and wider. Indoor spaces subsequently changed from being very dark to very bright. Arches became more decorative over time as structural concerns were easier to overcome. The thirty-two arches in this collections span thousands of years on all continents. You can easily find several types of arch walking around any major city. Arches provided an essential stepping stone in creating the world we live in today.
































